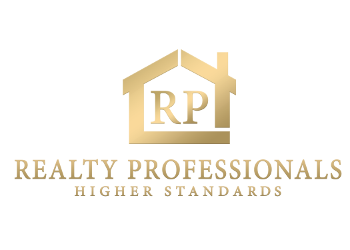1426 SE Navajo LanePort St Lucie, FL 34983




Welcome to this beautifully designed 4-bedroom, 3-bathroom, 2-car garage home offering the perfect blend of space, comfort, and functionality. Situated in the heart of Port St. Lucie, this well-maintained property features an open-concept layout with a split floor plan, ensuring both privacy and convenience. Expansive open living area perfect for entertaining and everyday living. Spacious kitchen with granite countertops, stainless steel appliances, and ample storage for all your culinary needs This home features tile flooring throughout, with wood laminate in the bedrooms, combining durability and warmth. Enjoy year-round outdoor living with a screened-in covered patio, large fenced-in backyard offering ultimate privacy - perfect for pets and outdoor activities.
| 2 weeks ago | Status changed to Active | |
| 2 weeks ago | Listing updated with changes from the MLS® | |
| 2 weeks ago | Listing first seen on site |

All listings featuring the BMLS logo are provided by BeachesMLS, Inc. This information is not verified for authenticity or accuracy and is not guaranteed. Copyright © 2025 BeachesMLS, Inc. (a Flex MLS feed)
Last checked: 2025-03-31 10:01 AM UTC

Did you know? You can invite friends and family to your search. They can join your search, rate and discuss listings with you.