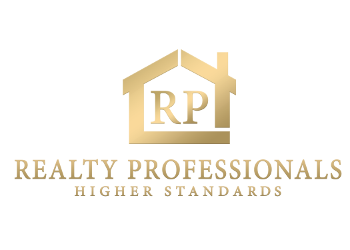712 Mission Hill Road Boynton Beach, FL 33435
Due to the health concerns created by Coronavirus we are offering personal 1-1 online video walkthough tours where possible.




Perched on nearly 1/2 an acre, this double-lot, new construction waterfront property truly has it all. As you walk into the stunning home you are immediately struck by the vaulted knotty pine ceilings accentuating the open and bright layout. The gorgeous chef's kitchen boasts an oversized island, quartzite countertops, custom cabinetry, and high-end stainless steel appliances. The enormous master suite is located in its own wing and includes two massive walk in closets, a seating area, and a spectacular bath complete with wet room, custom double vanity, and soaking tub. The three way split floorpan allows for extra privacy with a VIP suite separate from the other bedrooms, as well as two guest rooms at the other end of the home. All guest rooms are generously sized with gracious closets
| 4 days ago | Listing updated with changes from the MLS® | |
| 4 weeks ago | Status changed to Active Under Contract | |
| 3 months ago | Price changed to $2,275,000 | |
| 4 months ago | Listing first seen online |

All listings featuring the BMLS logo are provided by BeachesMLS, Inc. This information is not verified for authenticity or accuracy and is not guaranteed. Copyright © 2024 BeachesMLS, Inc. (a Flex MLS feed)
Last updated at: 2024-04-27 11:30 PM UTC

Did you know? You can invite friends and family to your search. They can join your search, rate and discuss listings with you.