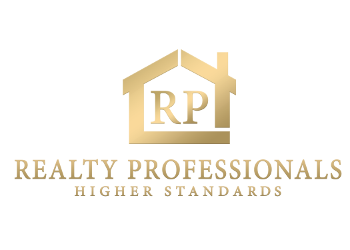714 S Pennock Lane Jupiter, FL 33458
Due to the health concerns created by Coronavirus we are offering personal 1-1 online video walkthough tours where possible.




Welcome to JUPITER RIVER ESTATES... and the BEST VALUE for a Waterfront Home w/ Dock! This Impeccable + Spacious 1,973 total square foot home of Concrete Block Construction features 3 bedrooms, 2 baths + 2 CG. This 'Move in Ready' home has an Open floor plan and a private dock (mid-sized boats up to 26') with Ocean access. Design elements include wood + natural stone floors, a neutral color palette and newer LG appliances in kitchen. The spacious family room is the hub of this home, graced by french doors leading to a large covered patio, overlooking pool + private dock. Your primary Bedroom has great closet space and a door leading to the tropical pool area. The 2 guest rooms are bright and immaculate. Exterior space is exquisitely landscaped + lit and the generous side yard features
| 2 weeks ago | Listing updated with changes from the MLS® | |
| 2 weeks ago | Listing first seen online |

All listings featuring the BMLS logo are provided by BeachesMLS, Inc. This information is not verified for authenticity or accuracy and is not guaranteed. Copyright © 2024 BeachesMLS, Inc. (a Flex MLS feed)
Last updated at: 2024-04-29 11:30 PM UTC

Did you know? You can invite friends and family to your search. They can join your search, rate and discuss listings with you.