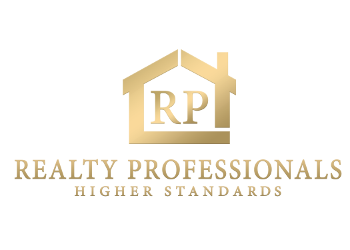2238 SW Newport Isles Boulevard Port Saint Lucie, FL 34953
Due to the health concerns created by Coronavirus we are offering personal 1-1 online video walkthough tours where possible.




This home, situated in Newport Isles, is a practical and comfortable three-bedroom, two-bathroom dwelling within a gated community. Inside, you'll find a straightforward layout with distinct living spaces: a living room, dining area, and family room. The kitchen is equipped with modern appliances, Corian countertops, and LED lighting in the pantry. The master bedroom is spacious, featuring a large walk-in closet and a master bath with dual vanities, a separate shower, and a Jacuzzi tub. With 2,182 square feet of living space, this home offers privacy and convenience. Recent upgrades include a new metal roof and gutters (2022), a Reem HVAC system with an electrical filter and germicidal UV light system (installed in 2020), and a hot water heater (2021). The property also boasts
| a week ago | Listing updated with changes from the MLS® | |
| a week ago | Listing first seen online |

All listings featuring the BMLS logo are provided by BeachesMLS, Inc. This information is not verified for authenticity or accuracy and is not guaranteed. Copyright © 2024 BeachesMLS, Inc. (a Flex MLS feed)
Last updated at: 2024-05-06 10:30 AM UTC

Did you know? You can invite friends and family to your search. They can join your search, rate and discuss listings with you.