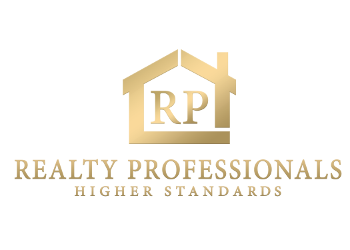3306 Greenway Drive Jupiter, FL 33458
Due to the health concerns created by Coronavirus we are offering personal 1-1 online video walkthough tours where possible.




Just renovated home with all new porcelain tile flooring, new backsplash throughout, newly painted, new showers, new fixtures and lighting, and more to add to the existing high end features throughout. Seller made these changes so you can move right into this luxury home and make it your own. After raising a family it's time for the seller to move to a 55+ community for the next stage. And the stage is set for you. Secluded backyard with large covered lanai, pool, spa, summer kitchen, and lush landscaping for your privacy. Impact glass throughout for your peaceful and quiet enjoyment. Best value in highly desirable Martinique section of Abacoa. If you've seen others you'll see why this is the home for you.
| 52 minutes ago | Listing updated with changes from the MLS® | |
| 3 weeks ago | Listing first seen online |

All listings featuring the BMLS logo are provided by BeachesMLS, Inc. This information is not verified for authenticity or accuracy and is not guaranteed. Copyright © 2024 BeachesMLS, Inc. (a Flex MLS feed)
Last updated at: 2024-05-15 05:00 PM UTC

Did you know? You can invite friends and family to your search. They can join your search, rate and discuss listings with you.