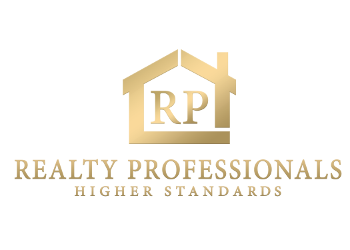1656 Grantham Drive Wellington, FL 33414
Due to the health concerns created by Coronavirus we are offering personal 1-1 online video walkthough tours where possible.




Impressive & Everything You're Looking For! Beautiful Pool Home sits on .29 Acre Lot with No HOA! You can spread out in this Large 5 Bd/ 3 Bath/ 2CGar and located in the heart of Wellington, close to shopping, dining, World-Class Equestrian Events, PBI Airport, TOP-RATED schools! Enjoy this estate size home with 2,700+ Living Sq/Ft & 3-Way Split Floorplan, Separate Formal Living & Dining Rooms, Eat-in Kitchen with Breakfast Nook, Family Room that steps to the Huge Screened Lanai & Oversized pool area with green belt views beyond the backyard. Gorgeous New Kitchen with Quartz Counter and Waterfall Edge! NEW appliances, New Cabana/Guest Bathroom, New Washer & Dryer, New Impact Front doors & Garage doors. Hurricane accordions for protection.
| yesterday | Listing updated with changes from the MLS® | |
| 2 days ago | Status changed to Active | |
| a week ago | Status changed to Active Under Contract | |
| 2 weeks ago | Listing first seen online |

All listings featuring the BMLS logo are provided by BeachesMLS, Inc. This information is not verified for authenticity or accuracy and is not guaranteed. Copyright © 2024 BeachesMLS, Inc. (a Flex MLS feed)
Last updated at: 2024-05-16 09:10 PM UTC

Did you know? You can invite friends and family to your search. They can join your search, rate and discuss listings with you.