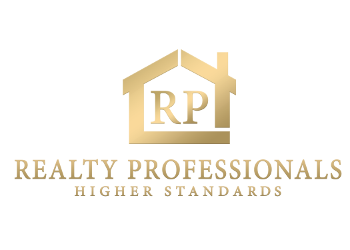Save
Ask
Tour
Hide
$699,900
15 Days Online
1353 Red Pine Trail Wellington, FL 33414
For Sale|Single Family Home|Active
5
Beds
2
Full Baths
0
Partial Baths
2,057
SqFt
$340
/SqFt
1979
Built
Subdivision:
Eastwood of Wellington 3
County:
Palm Beach
Due to the health concerns created by Coronavirus we are offering personal 1-1 online video walkthough tours where possible.
Upcoming Open Houses
Due to COVID-19, we recommend you verify Open Houses before attending.
Sat, May 18 6:30 PM - 9 PM UTC




Save
Ask
Tour
Hide
Come and see Eastwood of Wellington, a very stable, family neighborhood. This 5 bed. 2 bath pool home with a 2 car garage may just fit your needs .It has a 2012 Metal Roof with reinforced Gable Ends , Impact windows and sliders, Hurricane rated garage door. Pool , 15 x 30, resurfaced in 2022 with new tiles, pump motor and filter housing .A/C replaced inside and out in 2020. Leased alarm system, on just about 1/4 acre, with a fenced back yard . Freshly painted inside and out. Very close to Elementary school, Public Library the Mall, and Horse Venues.
Save
Ask
Tour
Hide
Listing Snapshot
Price
$699,900
Days Online
15 Days
Bedrooms
5
Inside Area (SqFt)
2,057 sqft
Total Baths
2
Full Baths
2
Partial Baths
N/A
Lot Size
0.25 Acres
Year Built
1979
MLS® Number
10983858
Status
Active
Property Tax
$6,210
HOA/Condo/Coop Fees
N/A
Sq Ft Source
Tax Rolls
Friends & Family
Recent Activity
| 32 minutes ago | Listing updated with changes from the MLS® | |
| 2 days ago | Price changed to $699,900 | |
| 2 weeks ago | Listing first seen online |
General Features
Construction
CBS
Design
Ranch
Lot Description
< 1/4 AcrePaved RoadPublic RoadWest of US-1
Number of Floors
1.0
Parking
2+ SpacesDrivewayGarage - Attached
Utilities
CableElectricPublic SewerPublic Water
Garage Spaces
2.0
Unit Floor #
1.0
Interior Features
Appliances
Auto Garage OpenDishwasherDisposalIce MakerMicrowaveRange - ElectricRefrigeratorSmoke DetectorWater Heater - Elec
Cooling
Ceiling FanCentralElectric
Heating
CentralElectric
Dining Area
Dining-Living
Flooring
Ceramic TileWood Floor
Furnished?
Unfurnished
Interior
Built-in ShelvesCloset CabinetsEntry Lvl Lvng AreaPantrySplit BedroomVolume CeilingWalk-in Closet
Master Bedroom/Bath
Dual SinksMstr Bdrm - GroundSeparate Shower
Save
Ask
Tour
Hide
Exterior Features
Pool Description
Yes
Exterior
Auto SprinklerCovered PatioFenceOpen PatioWell SprinklerZoned Sprinkler
Roof
Metal
View
Pool
Waterfront
No
Waterfront Details
None
Window Treatments
BlindsImpact GlassSliding
Community Features
Financing Terms Available
CashConventionalFHAVA
Governing Bodies
None
Homeowners Assoc
None
Maintenance Fee Includes
Cable
Membership Fee Required
No
Pet Restrictions
Yes
Security
Burglar AlarmSecurity Sys-Leased
HOPA
No Hopa
Complex Amenities
None
Schools
School District
Unknown
Elementary School
Elbridge Gale Elementary School
Middle School
Emerald Cove Middle School
High School
Palm Beach Central High School
Listing courtesy of The Keyes Company

All listings featuring the BMLS logo are provided by BeachesMLS, Inc. This information is not verified for authenticity or accuracy and is not guaranteed. Copyright © 2024 BeachesMLS, Inc. (a Flex MLS feed)
Last updated at: 2024-05-16 09:10 PM UTC

All listings featuring the BMLS logo are provided by BeachesMLS, Inc. This information is not verified for authenticity or accuracy and is not guaranteed. Copyright © 2024 BeachesMLS, Inc. (a Flex MLS feed)
Last updated at: 2024-05-16 09:10 PM UTC
Neighborhood & Commute
Source: Walkscore
Save
Ask
Tour
Hide

Did you know? You can invite friends and family to your search. They can join your search, rate and discuss listings with you.