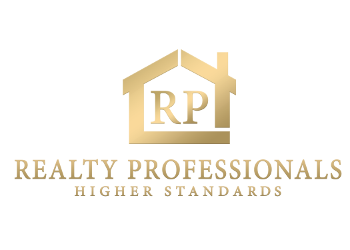1846 Capeside Circle Wellington, FL 33414
Due to the health concerns created by Coronavirus we are offering personal 1-1 online video walkthough tours where possible.




Welcome home to this stunning 2-story in the exclusive Wellington Lakes community. Step inside and be greeted by the spacious living areas and vaulted ceilings, creating an inviting atmosphere with plenty of natural lights. The upgraded open kitchen/family room layout is perfect for gatherings. Upstairs, unwind in the spacious master bedroom boasting his and her walk-in closets, upgraded dual vanities, and a stand-up shower. The Three additional spacious bedrooms offer plenty of space for family or guests. Step outside to the fenced backyard, offering tranquil lake views, perfect for entertainment or relaxing after a long day. Enjoy the peace of mind provided by hurricane-impact doors, A-rated schools, and low HOA fees. The garage has been tastefully converted into a mother-in-law suit
| yesterday | Listing updated with changes from the MLS® | |
| 2 weeks ago | Status changed to Active | |
| 2 weeks ago | Listing first seen online |

All listings featuring the BMLS logo are provided by BeachesMLS, Inc. This information is not verified for authenticity or accuracy and is not guaranteed. Copyright © 2024 BeachesMLS, Inc. (a Flex MLS feed)
Last updated at: 2024-05-16 09:10 PM UTC

Did you know? You can invite friends and family to your search. They can join your search, rate and discuss listings with you.