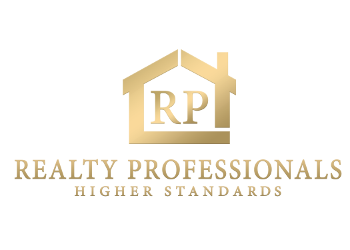4132 Siena Circle Wellington, FL 33414
Due to the health concerns created by Coronavirus we are offering personal 1-1 online video walkthough tours where possible.




New to market at Wellington's coveted Castellina development, this singular 5 bedroom and 5 full bath customization of the builder's model Ritz is now available for your home consideration. Added to the standard Ritz floor plan is an additional 5th bedroom & 2 full baths, one being the addition of a His & Hers in the owner suite. Interior upgrades feature a custom gourmet kitchen with a high-level 6 burner natural gas cooktop with griddle & stove. Custom cabinetry is enhanced by stunning quartz countertops with center island seating & pre-work area. Elegant 30 by 30-inch tile flooring graces the main living area for an exceptional foundation of the decor. Hardwood flooring covers the office/den & upscale Berber carpet comforts the owner suite bedroom floor. More in the supplement.
| 50 minutes ago | Listing updated with changes from the MLS® | |
| 2 weeks ago | Status changed to Active | |
| 2 weeks ago | Listing first seen online |

All listings featuring the BMLS logo are provided by BeachesMLS, Inc. This information is not verified for authenticity or accuracy and is not guaranteed. Copyright © 2024 BeachesMLS, Inc. (a Flex MLS feed)
Last updated at: 2024-05-16 09:10 PM UTC

Did you know? You can invite friends and family to your search. They can join your search, rate and discuss listings with you.